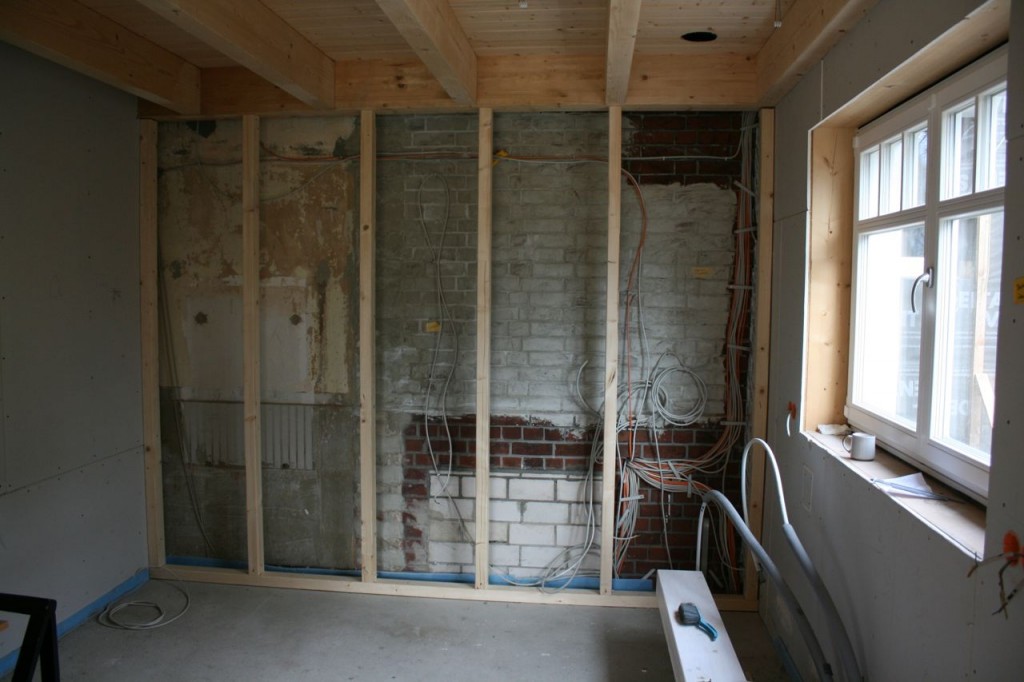Where the old and new parts of the house come together, there needs to be a barrier built to hide all the old bricks and new pipes, ducts and cables. Basically, this will be a thick and sturdy drywall construction with a few panels that provide access to various things like a ventilation ducts, floor heating distributor and indirect lighting fixtures.
So we spent the weekend starting the framework for the wall. For pics, read on.
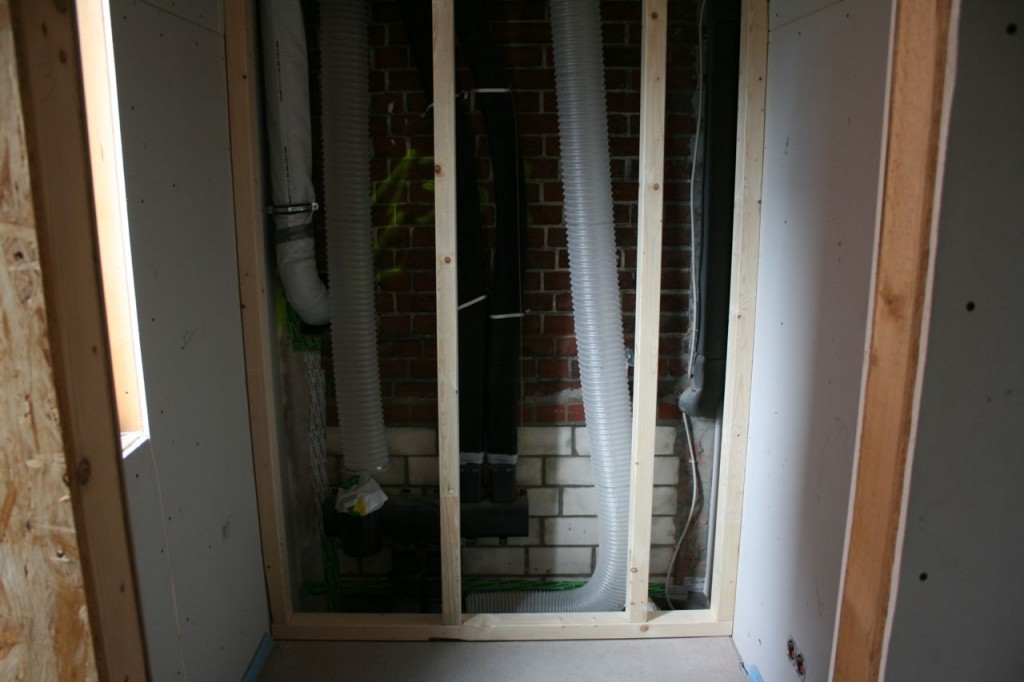
This will be the coat closet next to the entrance. The black and white ducts are for the ventilation system.
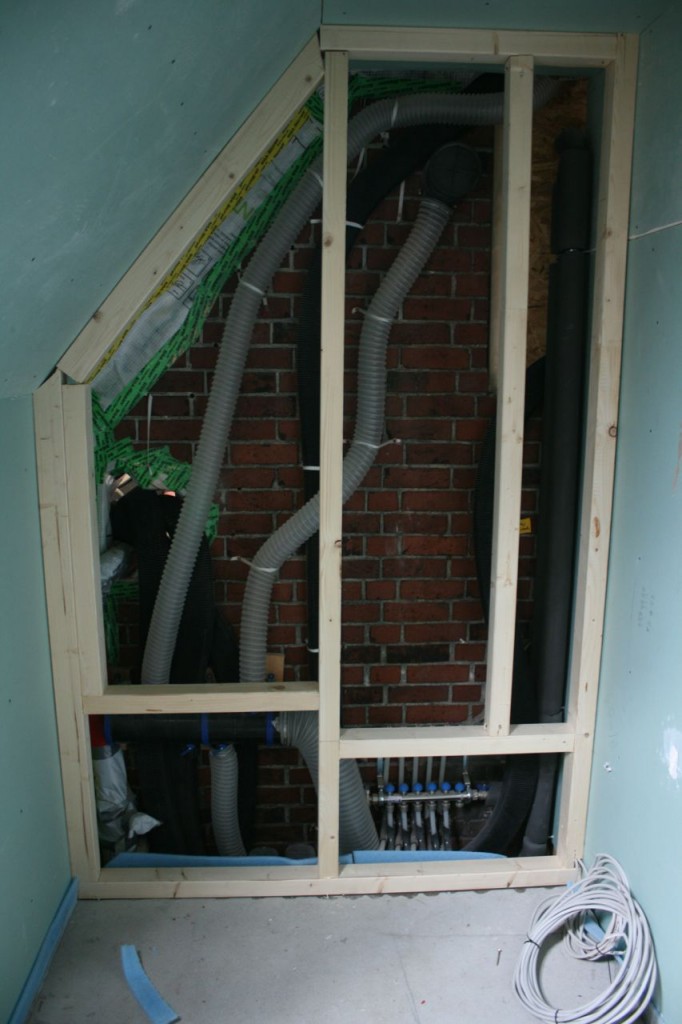
This will be the laundry room. The thing on the brick wall with all the the blue caps and little white hoses coming out of it is the distributor for the floor heating.
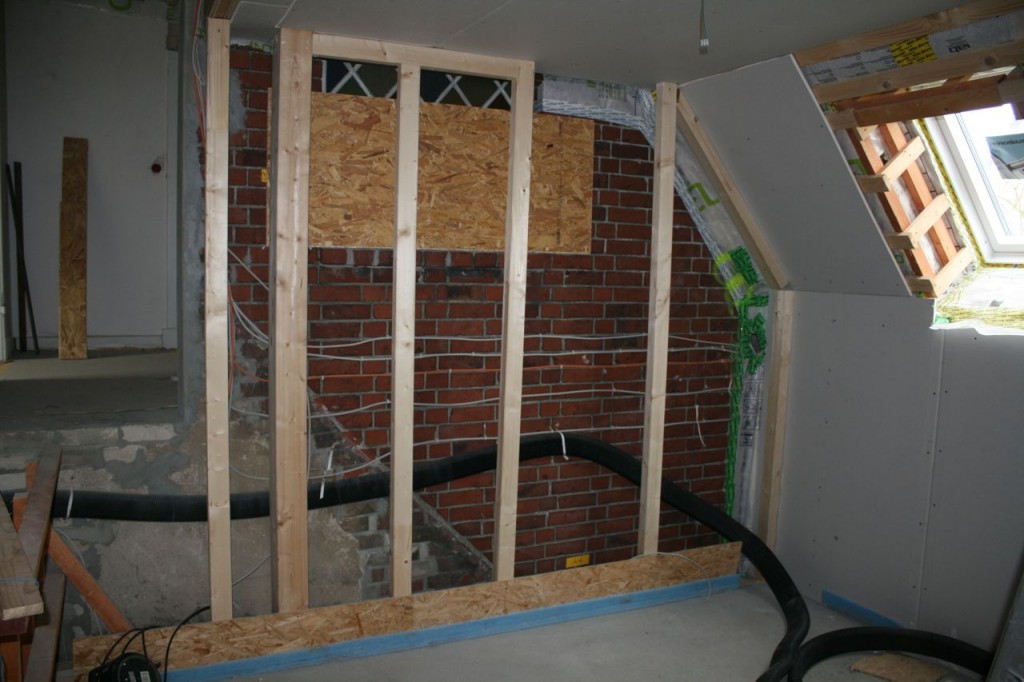
The big piece of plywood there is covering an old stained glass window. From up above it we will have indirect lighting so it will be lit up on the other side.
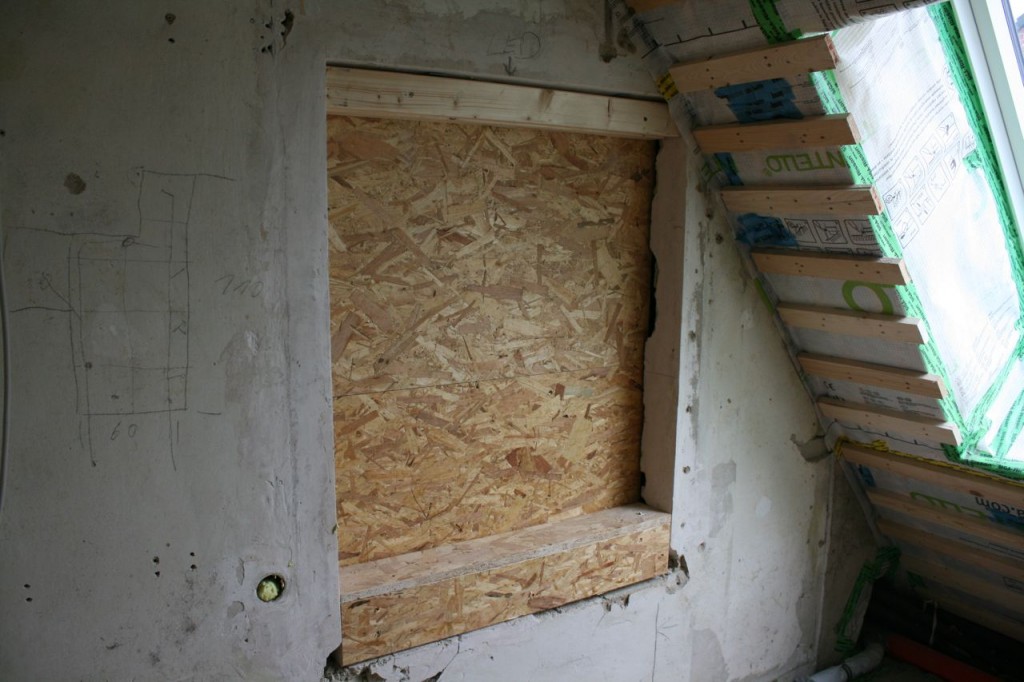
This used to be a window in a children’s bedroom. Soon it will be a shelf in the master bath.
