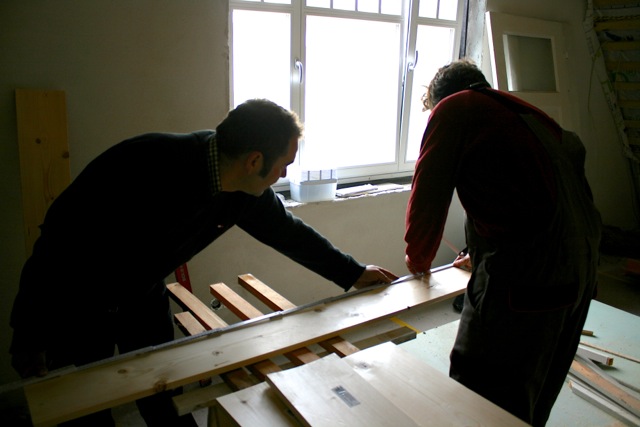So, a lot has been happening. A new site manager (Bauleiter) is helping us out and has opened our eyes to the myriad of mistakes made by the old one. Those mistakes are getting corrected slowly but surely and progress is being made. The roof is now totally filled with insulation. The house is being heated. The brick exterior is being restored to its former glory. There are still a few legal issues to get sorted, but they are getting sorted.
Yesterday, I built stairs from one part of the attic to the other. It was just the basic structure so that we’ll know where they will be so we can plan other stairs and wall structures underneath it. Our Bauleiter helped me out and we got it done in about 4-5 hours. It was not very physically demanding, but mentally it helped remind me of the hard work that is just around the corner as we prepare to rev this machine back up and get it finished.

For more pics, read on. Continue reading →
